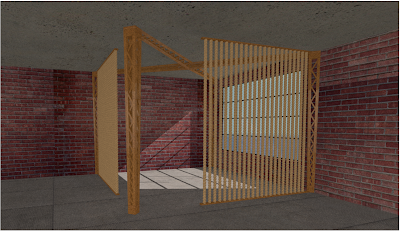Friday, May 20, 2016
Wednesday, May 11, 2016
Friday, May 6, 2016
Nicholas Eliades - RIF Community Meeting Space
Preliminary Rendering of Meeting Space
Maria told me that
many of the people who come to the RIF meetings are shaken by their experience
and may feel uneasy in social settings, either feeling too exposed to engage in
conversation, or even cornered to the point where they don't feel safe. My design is an attempt to create a space
that is both private and open.
I used ropes to
define the edges of the space, and left gaps between each to allow for some
visual escape. I designed a wooden trestle system, which will be the
foundation for some indoor ivy. My intention is to convey earthliness through
these materials, in order to match the personality of both the RIF and Grange.
The space is just
over 14' by 14', so around 200 sq. ft. It should be able to comfortably
seat anything from 10 to 20 people. I left it intentionally small to
serve as a location for private meetings, but I am considering having the ropes
moveable to expand the space when needed. I will be adding furniture, ivy, and other details.
Critiques/suggestions are welcome!
Subscribe to:
Posts (Atom)








